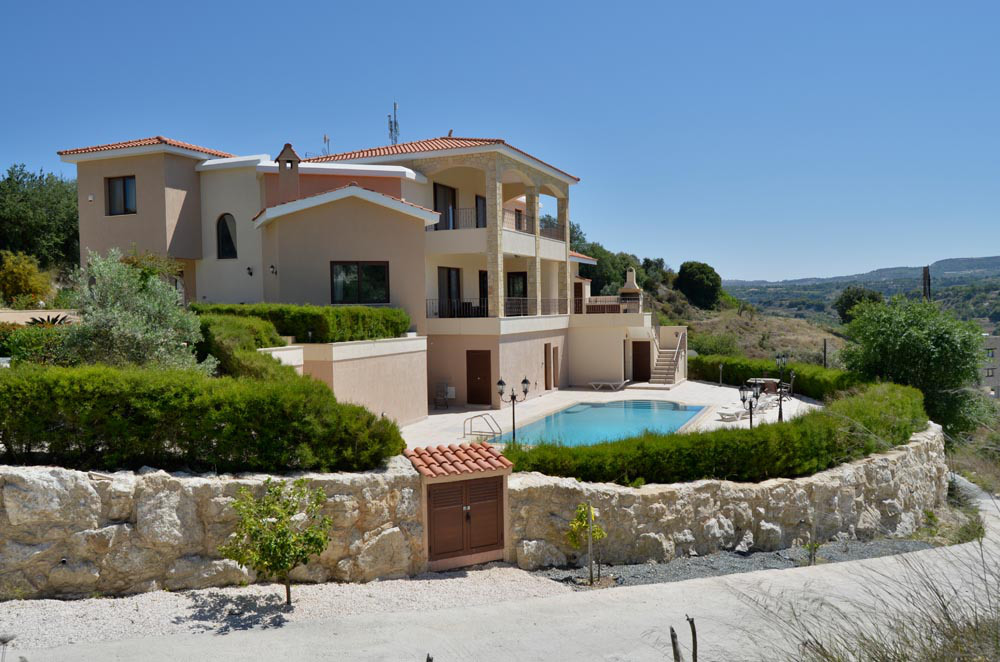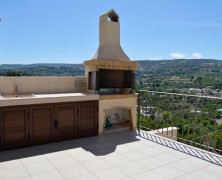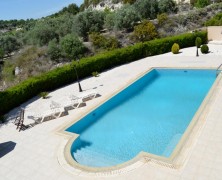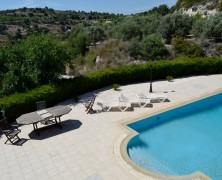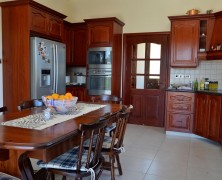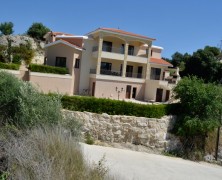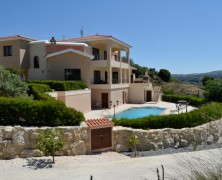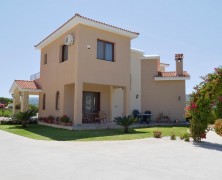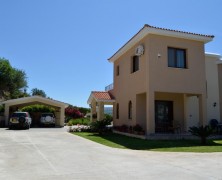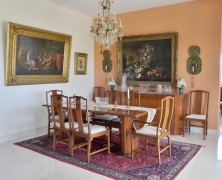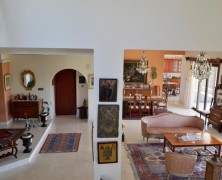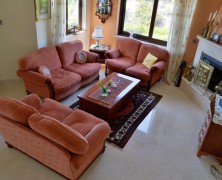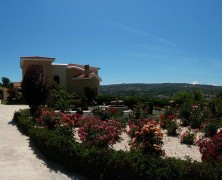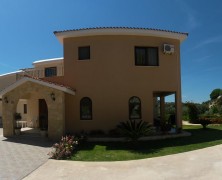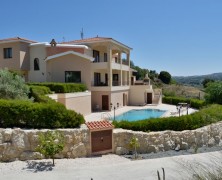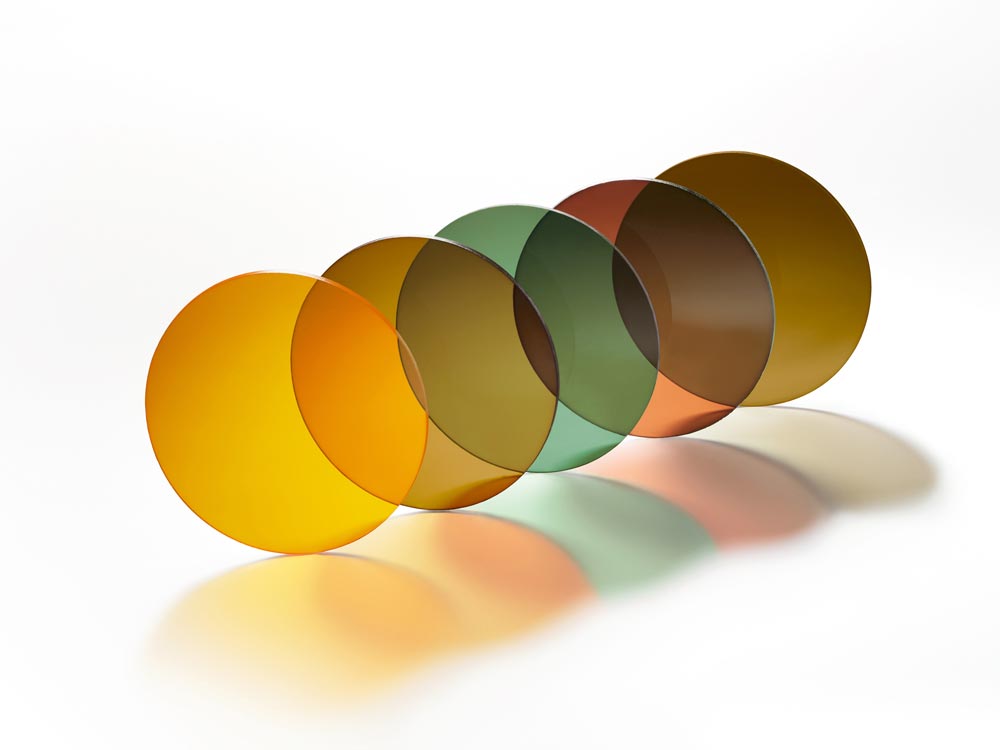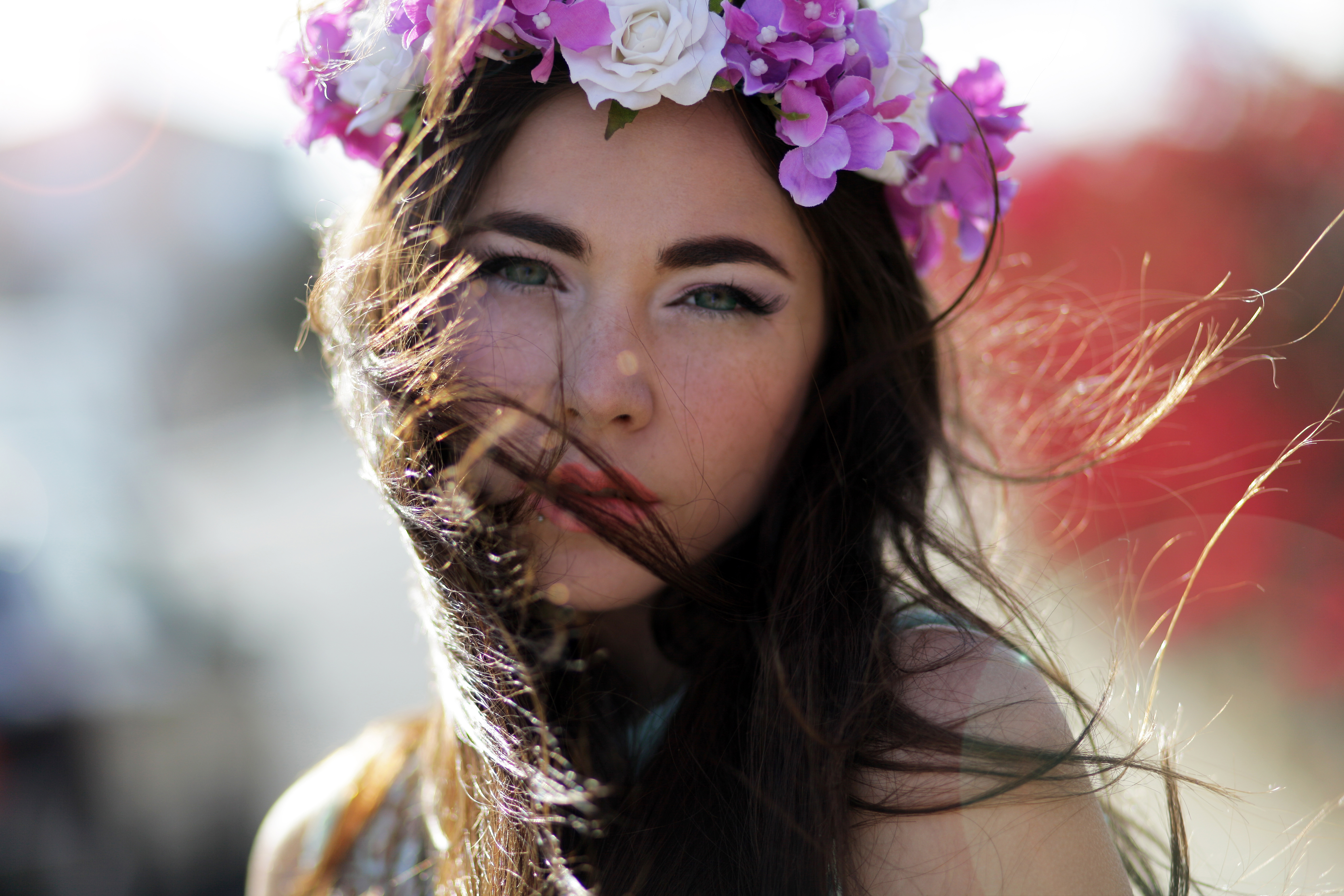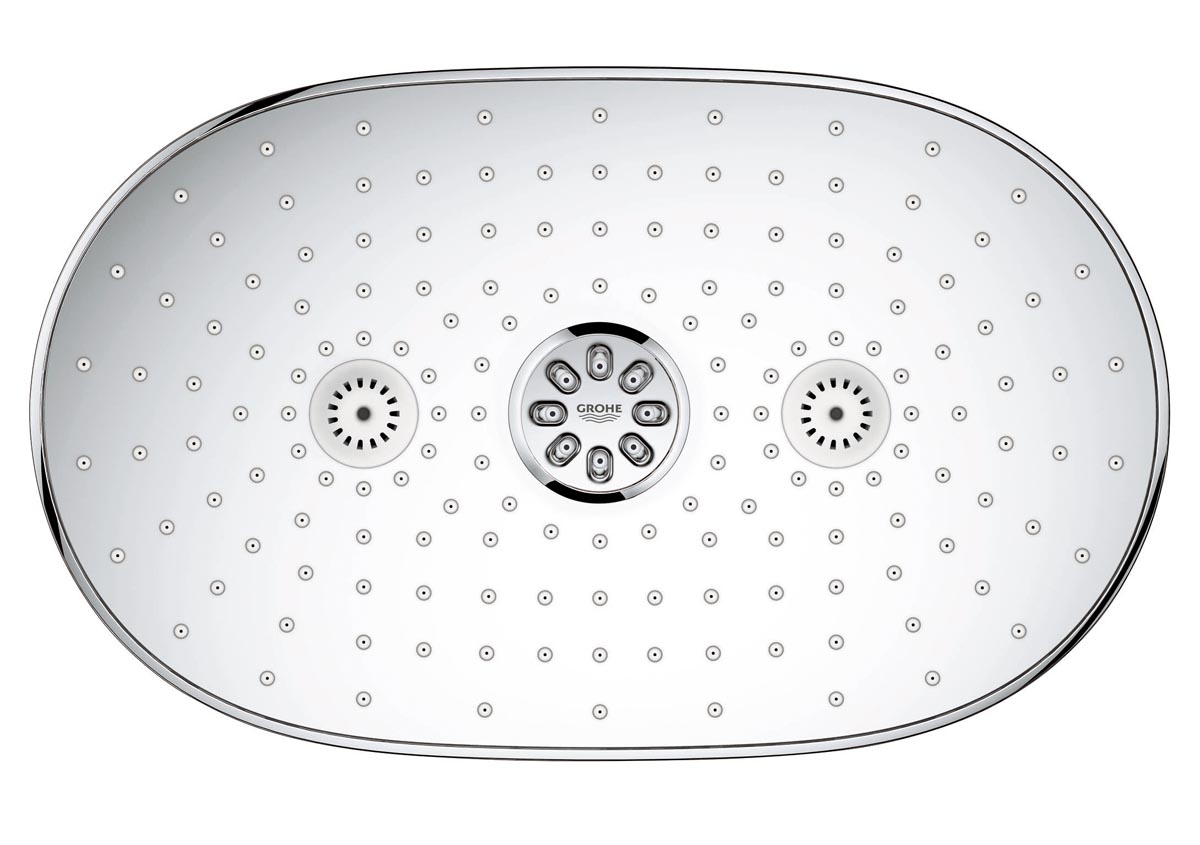Luxury Villa Ambelones in picturesque area of Letimbou
[fusion_builder_container hundred_percent=”yes” overflow=”visible”][fusion_builder_row][fusion_builder_column type=”1_1″ background_position=”left top” background_color=”” border_size=”” border_color=”” border_style=”solid” spacing=”yes” background_image=”” background_repeat=”no-repeat” padding=”” margin_top=”0px” margin_bottom=”0px” class=”” id=”” animation_type=”” animation_speed=”0.3″ animation_direction=”left” hide_on_mobile=”no” center_content=”no” min_height=”none”]
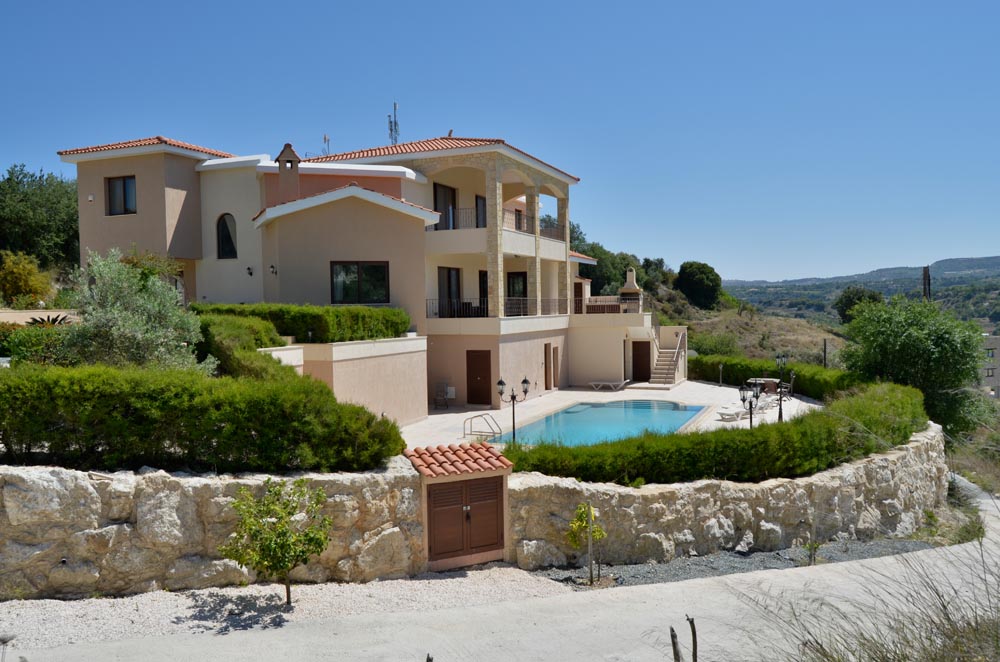
Areas
Living area 314 sq.mt
Covered verandas 83 sq.mt
Basement, pool level 48 sq.mt
Carport two cars 41 sq.mt
Total covered area 485 sq.mt
Plot size 2200 sq.mt
Features
Little kitchen with gas cooker, electric oven, exhaust fan and separate storage room.
Big kitchen with electric oven, microwave, electric cooker, refrigerator with double doors and freezer, exhaust fan, dishwasher and water cleaning system connected to all taps in both kitchen and refrigerator.
Main entrance with double doors made of hard wood.
Double doors to veranda with sink, hot and cold water, big covered grill with motor.
Open living room and dining room with marble floor, open fireplace with built in space for fire with electrical fan for blowing out heat.
Big sliding doors to big covered veranda outside living room.
Office/bedroom with double door to covered veranda.
Guest toilet with shower.
Marble stairs to second floor.
Masters bedroom with walk in closet, bathroom with Jacuzzi, shower and toilet, bide, double sink, heated towel rail. Extra air-condition.
Guestroom with toilet and shower, extra air-condition, heated tower rail.
Washing room with washing machine and mangle, door to uncovered veranda.
Hall used as TV room, double doors to huge covered veranda.
From kitchen veranda you can go down to overflowing pool 10m X 5m with two lamps and bench in the pool. Big tiled space round the pool.
Big Haman, toilet and shower.
Possible extra bedroom (now use as storage room).
Big boiler room. Under floor heating geothermic system Nibe (Swedish), two boreholes.
Extra isolation in walls and roof. Aluminium double glass windows 4 and 6 mm.
Grown up garden with 25 fruit trees.
Cleaning system with filter on incoming water. Computerized irrigation system, small lawn, fountain with statue and lights.
Private sale
1100 000 euro
Tel. +357 26 101 391
email: cyperndan@gmail.com
[/fusion_builder_column][fusion_builder_column type=”1_1″ background_position=”left top” background_color=”” border_size=”” border_color=”” border_style=”solid” spacing=”yes” background_image=”” background_repeat=”no-repeat” padding=”” margin_top=”0px” margin_bottom=”0px” class=”” id=”” animation_type=”” animation_speed=”0.3″ animation_direction=”left” hide_on_mobile=”no” center_content=”no” min_height=”none”]
Площадь земельного участка - 2200 м2 Общая площадь застройки - 485 м2 Жилая площадь - 314 м2 Крытые веранды - 83 м2 Подвал, переливной бассейн - 48 м2 Крытая стоянка на два автомобиля - 41 м2
[/fusion_builder_column][/fusion_builder_row][/fusion_builder_container]

