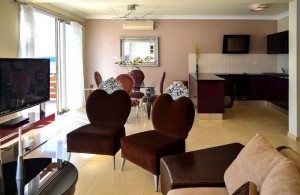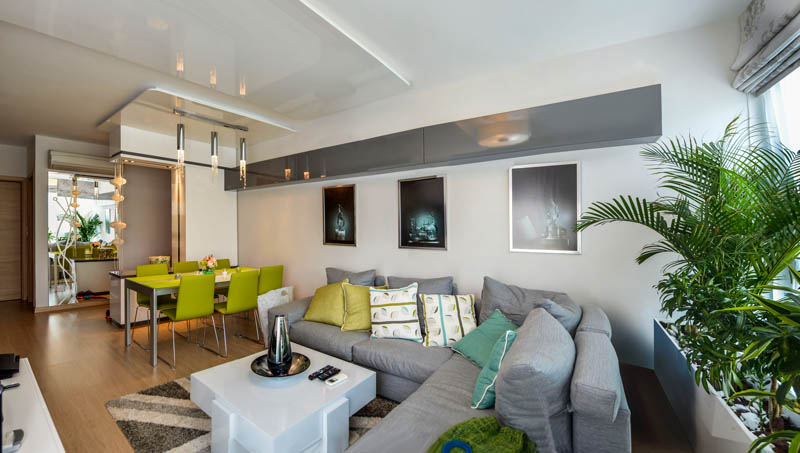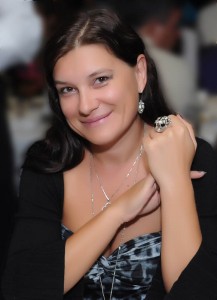Elite Interiors have recently completed design projects of two new apartments.
[fusion_builder_container hundred_percent=”yes” overflow=”visible”][fusion_builder_row][fusion_builder_column type=”1_1″ background_position=”left top” background_color=”” border_size=”” border_color=”” border_style=”solid” spacing=”yes” background_image=”” background_repeat=”no-repeat” padding=”” margin_top=”0px” margin_bottom=”0px” class=”” id=”” animation_type=”” animation_speed=”0.3″ animation_direction=”left” hide_on_mobile=”no” center_content=”no” min_height=”none”]
In each work we do our best and make every effort to match our consumers’ expectations. There is no such notion as “the big or the small project” – each of them is equally important and significant for us.
Like the rest of our projects, these two brand new apartments in different styles have been designed according to the detailed 3D computer images. Those images are extremely precise and reflect all, even the finest details of intended interiors. This is the crucial part of our work. Creating 3D computer illustrations, which depict the elaborated and thought over design, perfectly matching pieces of furniture is the most progressive and precise method of future projects modeling nowadays. Free-hand sketches may be very appealing, but they are not able to reflect realistically all the shadows, illumination, special effects, mirror surfaces and textures – as the result, the visualization of the future apartment would not be sufficiently complete and precise.
3D-visualization (it is how a computer modeling is called nowadays) provides not only a nice picture, but also ready-to-use plans and calculations – computer generates them automatically according to the drawings and data on the object and all further changes are calculated automatically as well. It is easier and better to develop and concert several visualization options than to get an interior, which would not meet consumer’s hopes and expectations due to some misunderstanding or an inaccurate reading of sketches, plans and drawings.

Three-dimensional project development makes it possible not only to see pictures of your apartment when it would be ready, but also to take a walk in your future possessions and peep into the remotest corners of the virtual house. Well, and the further success depends on all of us. You only have to follow decisions you’ve made boldly and not deviate from the implementation of your dreams! As one statement says, having once agreed to a compromise, you will live with it under the same roof for ages. Do not agree to disadvantageous compromises, be always steady in purpose!
[/fusion_builder_column][fusion_builder_column type=”1_1″ background_position=”left top” background_color=”” border_size=”” border_color=”” border_style=”solid” spacing=”yes” background_image=”” background_repeat=”no-repeat” padding=”” margin_top=”0px” margin_bottom=”0px” class=”” id=”” animation_type=”” animation_speed=”0.3″ animation_direction=”left” hide_on_mobile=”no” center_content=”no” min_height=”none”]
Irina Antropova, leading designer in Elite Interiors
www.interiorselite.com[/fusion_builder_column][/fusion_builder_row][/fusion_builder_container]

